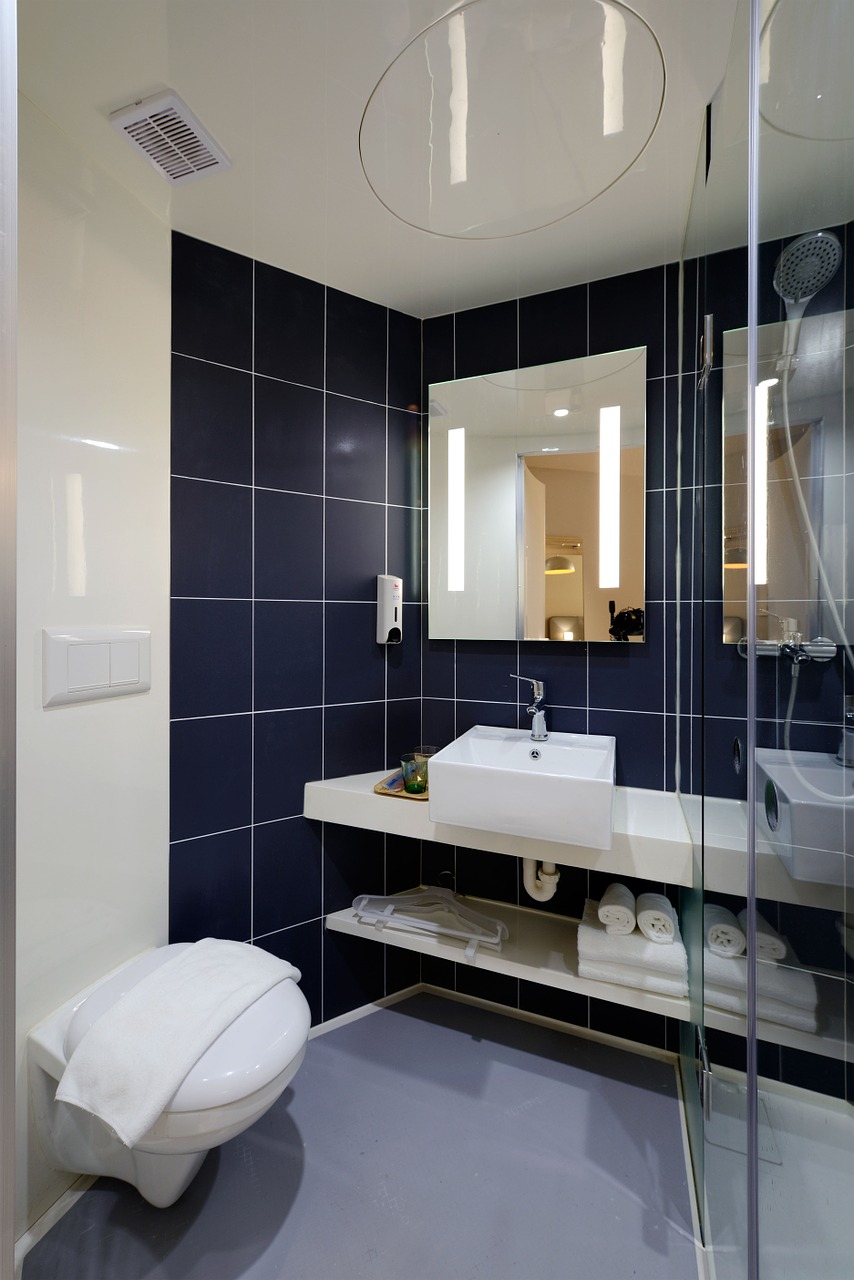Return To Blog
Denver Bathroom Remodel Tips for Small Master Baths
August 10, 2016
Even if your square footage space of your master bathroom, or available for a Denver bathroom remodel is small, you can make it work! By using a great plan with unique features, you can make the space seem larger. Learn ways to maximize your small master bath for you or you and a significant other!
- Light Colors Make Larger: When you are choosing the color scheme for your small master bathroom remodel, go light. Lighter colors for walls, counters and storage make spaces look larger than they actually are. Why? In Fresh Home’s article “5 Tips for Fooling the Eye and Making a Room Look Bigger,†they explain that lighter colors are more reflective. This imagery helps to maximize the space as opposed to dark colors that absorb light. When deciding to paint your small master bath, choose white or a light shade of a any color. Upon choosing wall color, choose counter and shower/tub options that complement the color. There are a variety of counter colors, especially in granite, quartz or marble that are light but add dimension to the space. Learn more tips to implement in your remodel in their article.
- Maximize Storage by Going Vertical: Just because you have a smaller bathroom does not mean you cannot make it work for two people. You just have to maximize space usage well. If sharing this bathroom, sit down with the other person to determine what types of storage options you both would love to have. Take these ideas to your remodel company. One of the great ways to maximize storage is to go up! Literally! Vertical storage is a great way to increase wall space usage. Use top shelves for non-essential items that you do not need access to all the time. Â
- Easy Layout Options: Small bathrooms can be hard to navigate through with two people, especially two people in them at the same time. The benefit of a small master bath remodel is the ability to completely change the layout of the space and the items in them. If you do not use a bathtub often, consider just a shower installation. If you do need a bathtub, consider shower and bath options to go in the back of the room. Keep towel racks close by and install racks that extend out to allow you to hang two towels easily. You can also have two small hanging racks next to the shower. Last, consider sinks. If you can keep or downsize to one, you will add more space. If you need two sinks, you can still make it work! Place them on the opposite size of the shower and invest in smaller units that do not protrude through the walking space. This will help two people be in the room at the same time.
