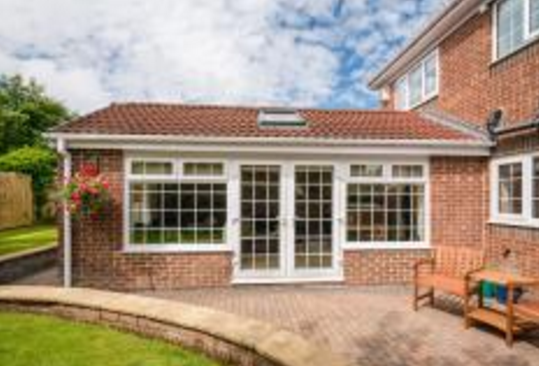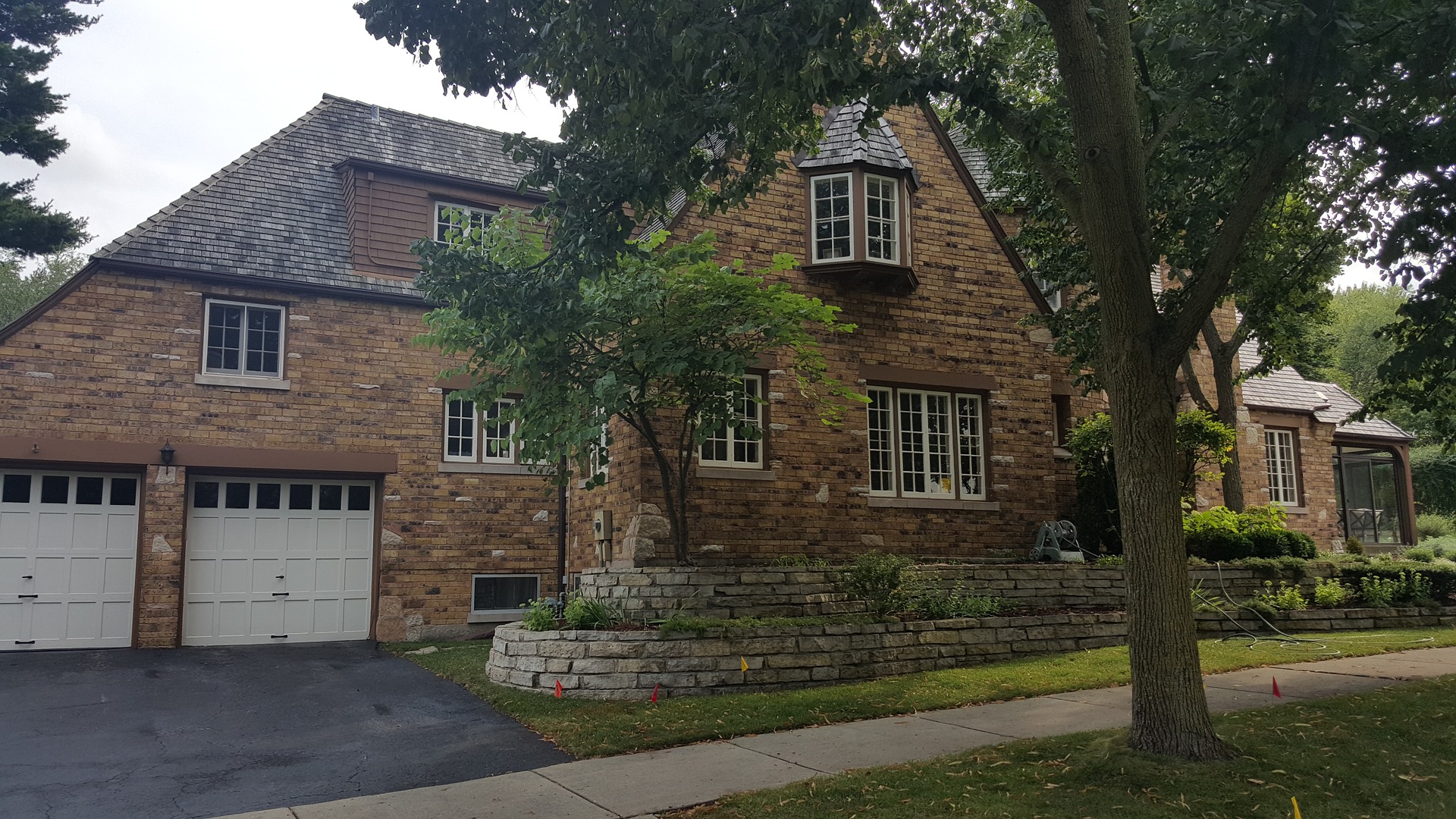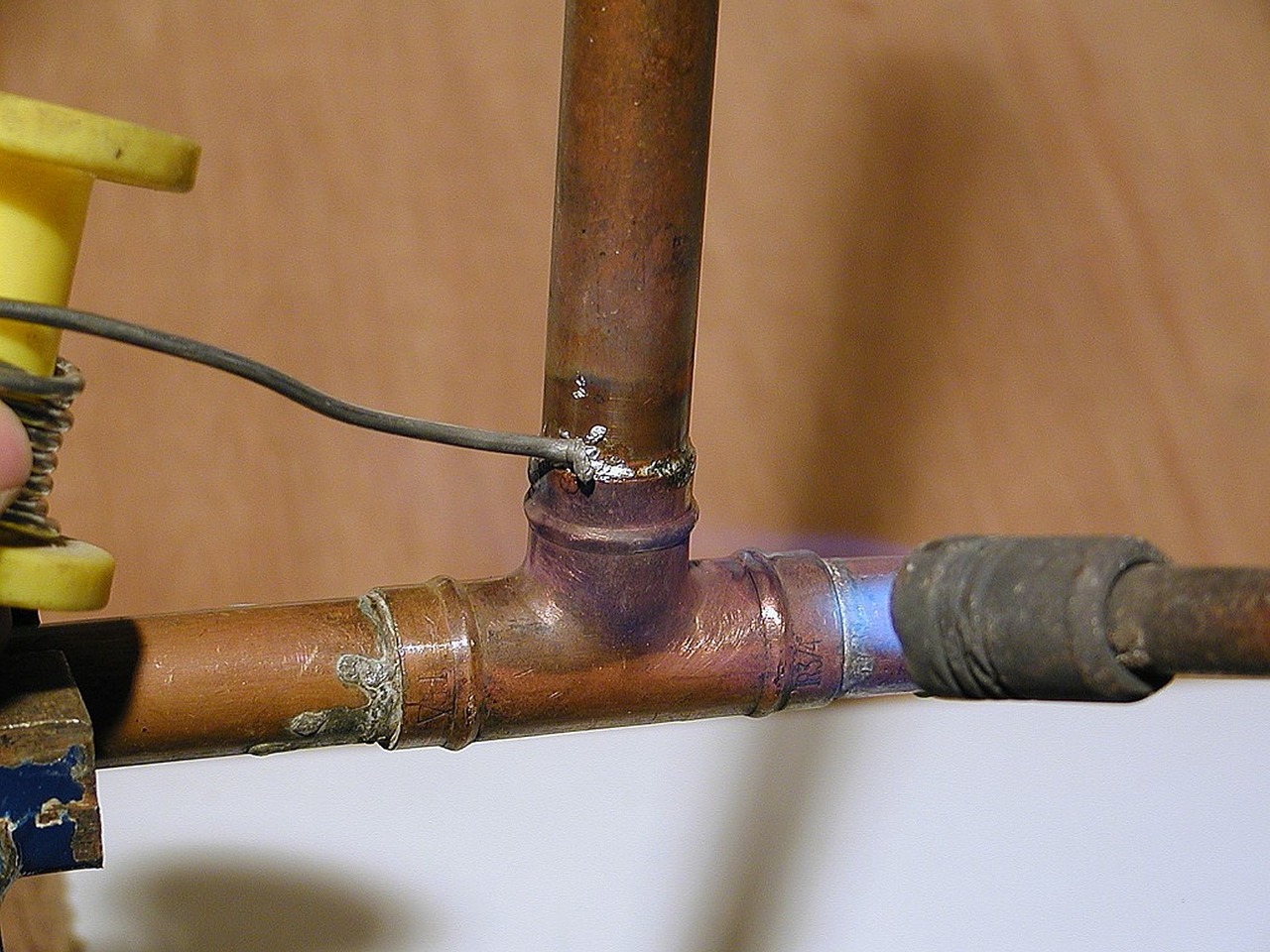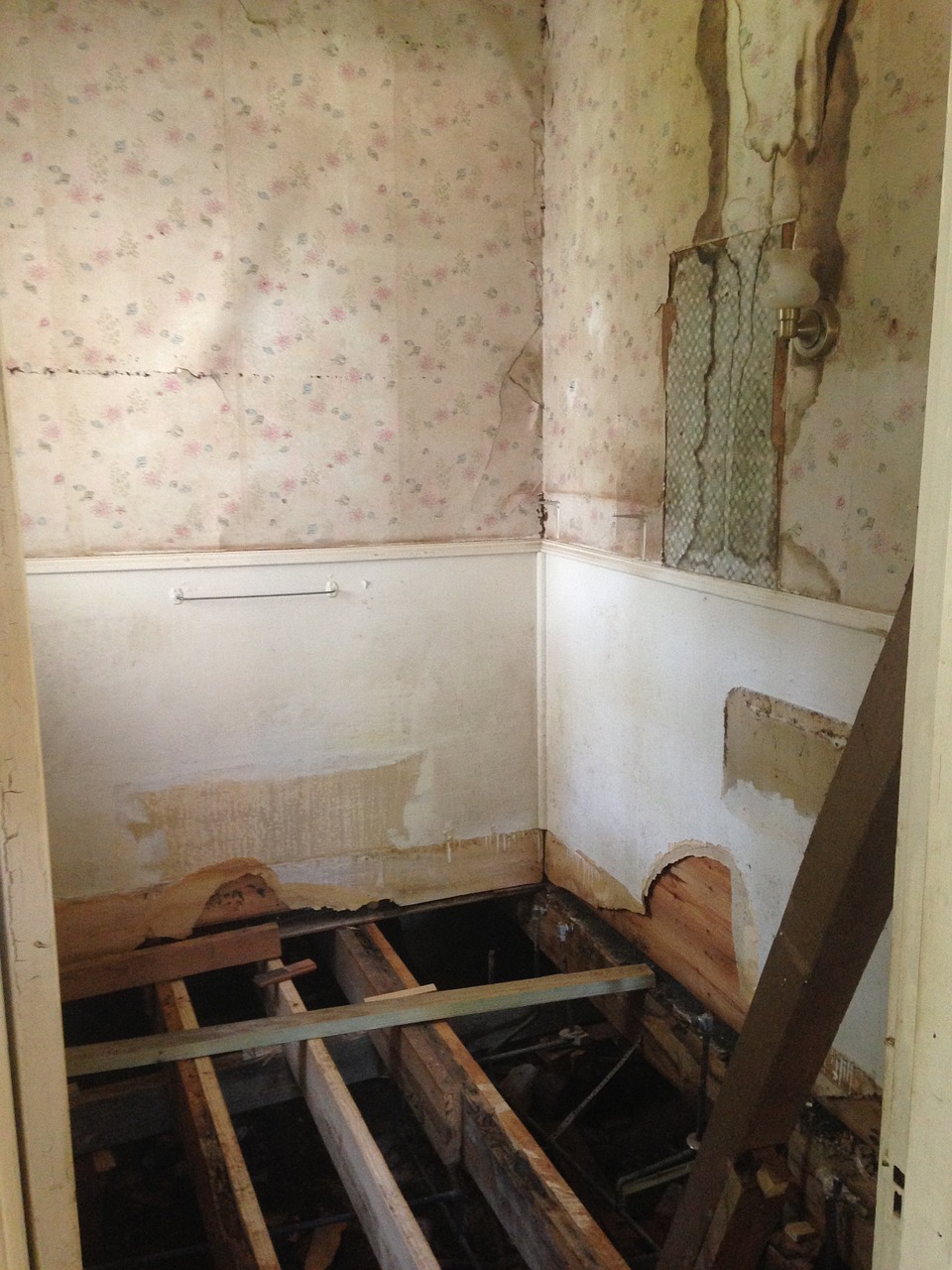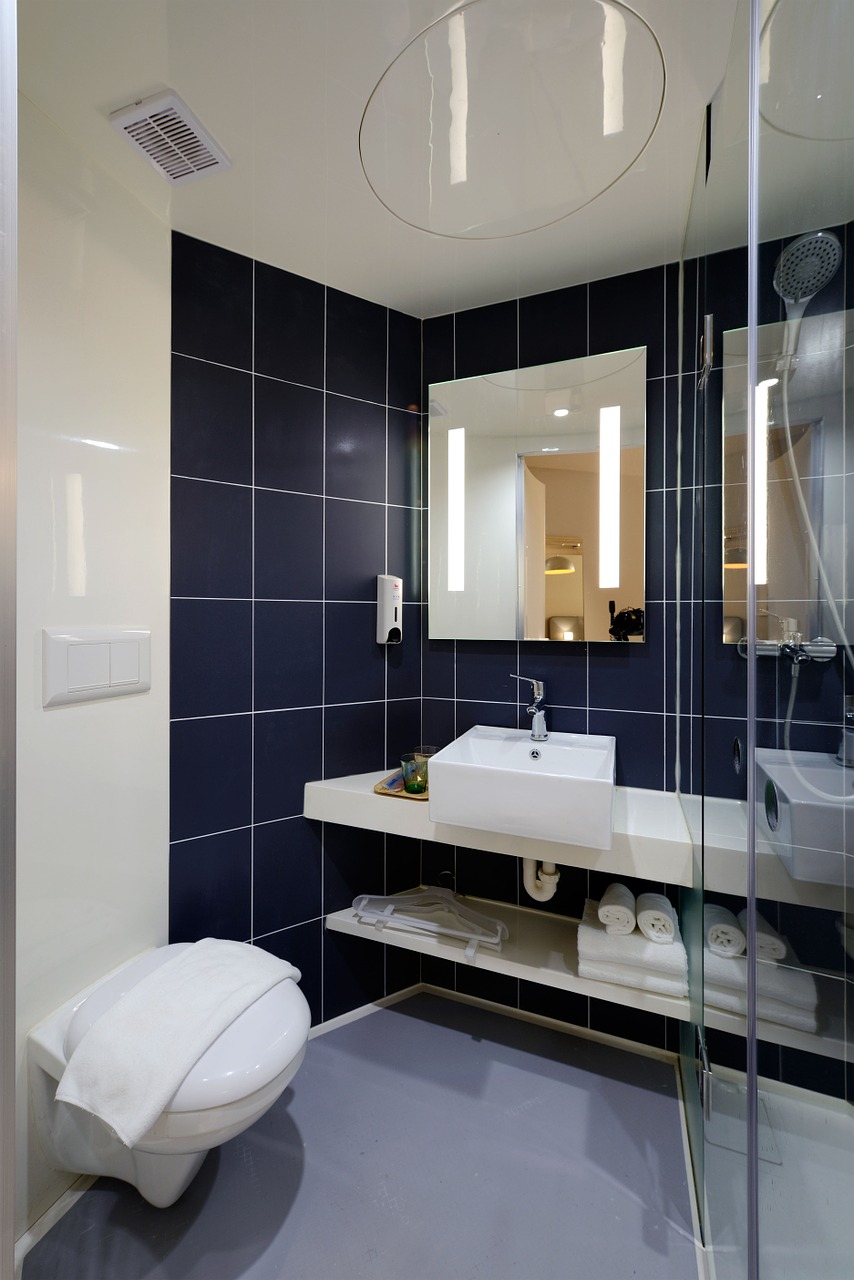Latest News & Blog
Types of Home Additions for Your Denver Home
September 14, 2016
Remodeling your home and adding new features to your property can enhance the quality of your home and increase the amount of space available for your family. However, you can have many different additions made to your home, and the particular type of addition project you should fulfill often depends on your housing needs. If you are interested in remodeling your property, you should learn about the types of Denver home additions that premier remodeling services can provide.
Room Addition
The best Denver remodeling companies can fulfill room addition projects. As the name suggests, this remodeling project enables the experts to build an additional room that extends off the sides of your home and that you can use for many functions. For instance, if you have a growing family you can add a master bedroom for yourself or an extra bedroom for the children. You can also add a living room area to your home. The extra living room can provide an ideal space to gather and spend valuable time with your friends and family. Remodeling specialists can also add an entertainment center room to your home so you can have a theater area to watch great movies or big sporting events. Additionally, you can also have the experts create a game room. The game room can consist of pool or ping pong tables for you and your friends, or a playroom loaded with toys for your children. Â
Sun Room
You can also have construction professionals build a sun room for your Denver home addition. Sun rooms often extend out into your front or backyard, and the rooms generally feature large windows that can take in the sun and provide excellent views of your landscape. You can also use the sun room to cultivate a garden area so you can relax from a long day of work while enjoying the pleasant setting of the sun room and the delightful atmosphere of the garden. The enclosed aspect of the sun room is also beneficial. The enclosed room can enable your family to socialize in the garden area even while powerful storms are striking just outside the windows. Additionally, sun rooms are also a popular choice because the rooms are generally easier and more affordable to install than other home addition options.
Bump Out
The top Denver remodeling companies can also build bump out additions for your home. Â Rather than constructing an entirely new room or section on your property, bump out additions simply involve expanding an already existing room. You can use bump addition projects to expand almost any room in your home. However, bump out additions are especially appropriate for kitchens. Kitchen bump outs can increase the size of the kitchen and provide adequate space for your friends and family to cook, eat, and socialize in the kitchen area. The kitchen addition can also enable you to more effectively host large dinner parties to celebrate holidays, birthdays, or other special occasions. Additionally, bathrooms without baths or showers are also optimal for bump out additions. The bump out project can easily allow you to expand the bathroom and add extra bath, shower, or Jacuzzi features to the room. Â Â Â
Contact SF Inc Construction to complete your home addition project. With over 15 years of experience, our expert staff has achieved a prominent reputation for providing superior remodeling services and for satisfying customers all throughout the Denver area. We can handle any of your remodeling needs, we have access to the best products available, and we would be glad to customize a new addition to maximize the spacious atmosphere and attractive quality of your home.
Read More...
Room Addition
The best Denver remodeling companies can fulfill room addition projects. As the name suggests, this remodeling project enables the experts to build an additional room that extends off the sides of your home and that you can use for many functions. For instance, if you have a growing family you can add a master bedroom for yourself or an extra bedroom for the children. You can also add a living room area to your home. The extra living room can provide an ideal space to gather and spend valuable time with your friends and family. Remodeling specialists can also add an entertainment center room to your home so you can have a theater area to watch great movies or big sporting events. Additionally, you can also have the experts create a game room. The game room can consist of pool or ping pong tables for you and your friends, or a playroom loaded with toys for your children. Â
Sun Room
You can also have construction professionals build a sun room for your Denver home addition. Sun rooms often extend out into your front or backyard, and the rooms generally feature large windows that can take in the sun and provide excellent views of your landscape. You can also use the sun room to cultivate a garden area so you can relax from a long day of work while enjoying the pleasant setting of the sun room and the delightful atmosphere of the garden. The enclosed aspect of the sun room is also beneficial. The enclosed room can enable your family to socialize in the garden area even while powerful storms are striking just outside the windows. Additionally, sun rooms are also a popular choice because the rooms are generally easier and more affordable to install than other home addition options.
Bump Out
The top Denver remodeling companies can also build bump out additions for your home. Â Rather than constructing an entirely new room or section on your property, bump out additions simply involve expanding an already existing room. You can use bump addition projects to expand almost any room in your home. However, bump out additions are especially appropriate for kitchens. Kitchen bump outs can increase the size of the kitchen and provide adequate space for your friends and family to cook, eat, and socialize in the kitchen area. The kitchen addition can also enable you to more effectively host large dinner parties to celebrate holidays, birthdays, or other special occasions. Additionally, bathrooms without baths or showers are also optimal for bump out additions. The bump out project can easily allow you to expand the bathroom and add extra bath, shower, or Jacuzzi features to the room. Â Â Â
Contact SF Inc Construction to complete your home addition project. With over 15 years of experience, our expert staff has achieved a prominent reputation for providing superior remodeling services and for satisfying customers all throughout the Denver area. We can handle any of your remodeling needs, we have access to the best products available, and we would be glad to customize a new addition to maximize the spacious atmosphere and attractive quality of your home.
Financing Tips for Your Home Remodeling Project in Denver
September 7, 2016
Whether your existing home is in some dire need for an upgrade, or you are purchasing a fixer upper, a home remodeling project in Denver can be a lot of work. The work will definitely pay off in the long run! Before contacting a local remodel company or deciding to take on some projects on your own, it is best to have a financial plan. This will help you determine how much you can spend, how much you need in reserve and then what your benefits will be.
Read More...
- Estimated Remodel Costs: When it comes to remodeling your home, different areas have different costs. It also factors in the level of the project. For many, it may be a few appliances upgraded. For others, you may knock out walls and start from scratch. Each project will vary based on area and contractors. However, there are national averages. About Home’s article “Estimated Home Remodeling Costs†explains basement finishes can be up to $70,000, bathrooms can be up to $18,000, electrical upgrades can be up to $3,900, garages up to $14,000 and heating and cooling up to $4,500. Learn more about specific areas in the article. With costs adding up, when buying a fixer upper, this is a great opportunity to purchase a home at a low cost and put a loan or your own cash towards all of the various upgrades.
- Financing Ideas: When it comes to a financial plan for your remodel, you definitely want to look into smart loans. Avoid putting projects on credit cards that will have high interest rates. The goal of your remodel is to make great improvements that will pay themselves off. If you do not have the money in savings for your remodel, contact a mortgage broker. A great place to start is with your current home if you are currently paying it off. By working with a broker, they will review your credit situation and give you the amount you can borrow. From here, you can begin to plan your remodel project once you have the financing in line. Learn more in This Old House’s article “Here’s How to Finance Your Remodel.â€
- Padding and Other Finances: After hiring a remodeling company to handle your project, you can work with them to go over your allotted financing. Within your financing, you should have planned for emergencies. This is something your contractor can help you with too. Older homes are more prone to some costly surprise repairs, but they can definitely happen in newer homes too. On average, you should plan on 10 percent of your budget to go towards miscellaneous repairs. If you want to be completely safe, save up to 30 percent.
3 Common Problems in a Denver Bathroom Remodel that Must Be Fixed
August 24, 2016
Taking the steps to initiate a Denver bathroom remodel is exciting! Choosing to update old bathrooms can raise your home’s value. It also helps you customize the space specifically for your personal needs, no matter the size. However, every bathroom renovation project is different. Depending on the age or quality of the build of your home, you could run into various different issues. Many of these issues cannot be ignored due to financial reasons. When financially preparing for your remodel, here are a few common bathroom issues that you will absolutely need to fix for safety reasons.
Read More...
- Black Mold: Black mold is one of the most dangerous types of mold there is. This toxic mold can lead to many different types of respiratory issues, as well as several other conditions all over. Over time, those exposed can experience symptoms that are similar to allergies. Congestion, running nose, sore throat, sneezing and issues breathing are some of the common symptoms. The longer a person is exposed, the worse the symptoms can be. It can definitely create issues in the lungs, skin, reproductive or even digestive systems. Because this issue is so dangerous, it cannot be overlooked. If your remodeling company finds black mold, you will need to incorporate the fix in with your budget. This ensures everyone’s safety. Prices vary anywhere from a few hundred dollars to $5000. While frustrating, your health and safety is the top priority.
- Plumbing Issues: Older homes may have older corroded pipes that are on the verge of failure. Or, in other cases, you may have a leaky faucet or running toilet that is a sign of a bigger issue. Also, there are some instances where sewer gas leaks leading to an awful smell that can carry throughout the home. If any of these issues or other plumbing problems arise, it is important to have them fixed. It can help avoid a large flood, which can lead to an even more costly fix.
- Asbestos: Asbestos is another dangerous find in a bathroom remodel. This group of fibers minerals bundles together that was commonly used in construction in the 1800s and early 1900s. It was banned in the 1970s yet still is in some structures today. Exposure to asbestos can lead to many dangerous respiratory issues. Why? The fibers can easily be breathed in and stay in one’s lungs. From there, they can truly cause some major health issues. Learn more about asbestos in This Old House’s article “What You Need to Know About Asbestos.â€
The Upside to Using a Pro for Your Denver Home Remodeling Project
August 17, 2016
Whether you are looking to move or just renovate your space, using a professional service to help you will help you avoid headaches and get the job done and you can get back to normal! Â As you prepare for your home remodeling Denver project, there are many things to consider as you decide if you and your family can take on the project, or if it best to leave it to the professionals.
Read More...
- Quick and Efficient: When embarking on a major home remodel project, whether it is for a couple rooms or the entire home, it can take time. A lot of time, in fact. With work, school and every other aspect of your life, you must ask yourself if you have time to take on your projects? While your timeline may seem reasonable, after weeks or months living in a construction zone, it can grow tiresome and you may begin to quickly work through projects. Losing steam midway through can result in lower quality, mistakes and more. By hiring a professional company, your project time will be much shorter because this is their livelihood. They will work nonstop until your project is done—and to high standards.
- Combat Road Bumps: If you have watched any home remodel shows where the owners take control of their new home remodels and projects, you will see there are many bumps that come along the way. From mold and structural issues to pipe placement and other issues, there are many bumps that come along the way. You may invest more time and money than needed to resolve some of these issues.
- Avoid Remodeling Mistakes: By choosing a professional contractor, you may eliminate many of the mistakes that arise during the remodel process. For instance, according to HGTV, one of the biggest mistakes homeowners handling their own remodel make is mis-measuring new cabinets. They install them and then when placing appliances back in, they do not quite fit the same way. Or, going about it along for a remodel, you may not be exposed to multiple different options that could help work with your budget. HGTV says many assume they want or need granite countertops and hardwood floors. By utilizing the help of a professional, they can review all options and help you see what fits in your budget and explore opportunities you did not know was possible.
Denver Bathroom Remodel Tips for Small Master Baths
August 10, 2016
Even if your square footage space of your master bathroom, or available for a Denver bathroom remodel is small, you can make it work! By using a great plan with unique features, you can make the space seem larger. Learn ways to maximize your small master bath for you or you and a significant other!
Read More...
- Light Colors Make Larger: When you are choosing the color scheme for your small master bathroom remodel, go light. Lighter colors for walls, counters and storage make spaces look larger than they actually are. Why? In Fresh Home’s article “5 Tips for Fooling the Eye and Making a Room Look Bigger,†they explain that lighter colors are more reflective. This imagery helps to maximize the space as opposed to dark colors that absorb light. When deciding to paint your small master bath, choose white or a light shade of a any color. Upon choosing wall color, choose counter and shower/tub options that complement the color. There are a variety of counter colors, especially in granite, quartz or marble that are light but add dimension to the space. Learn more tips to implement in your remodel in their article.
- Maximize Storage by Going Vertical: Just because you have a smaller bathroom does not mean you cannot make it work for two people. You just have to maximize space usage well. If sharing this bathroom, sit down with the other person to determine what types of storage options you both would love to have. Take these ideas to your remodel company. One of the great ways to maximize storage is to go up! Literally! Vertical storage is a great way to increase wall space usage. Use top shelves for non-essential items that you do not need access to all the time. Â
- Easy Layout Options: Small bathrooms can be hard to navigate through with two people, especially two people in them at the same time. The benefit of a small master bath remodel is the ability to completely change the layout of the space and the items in them. If you do not use a bathtub often, consider just a shower installation. If you do need a bathtub, consider shower and bath options to go in the back of the room. Keep towel racks close by and install racks that extend out to allow you to hang two towels easily. You can also have two small hanging racks next to the shower. Last, consider sinks. If you can keep or downsize to one, you will add more space. If you need two sinks, you can still make it work! Place them on the opposite size of the shower and invest in smaller units that do not protrude through the walking space. This will help two people be in the room at the same time.
