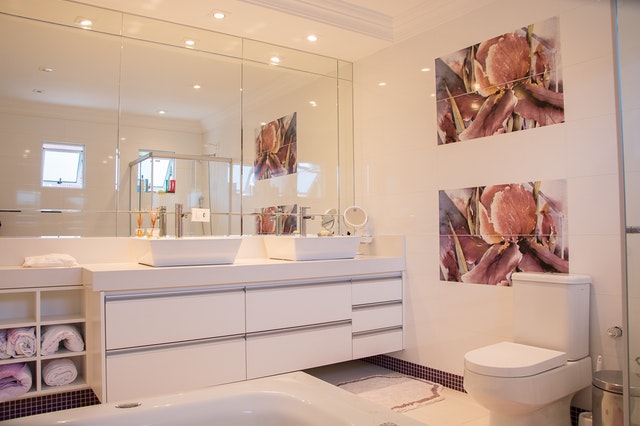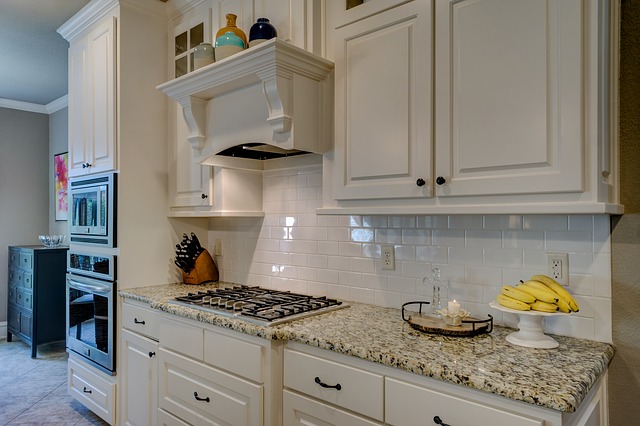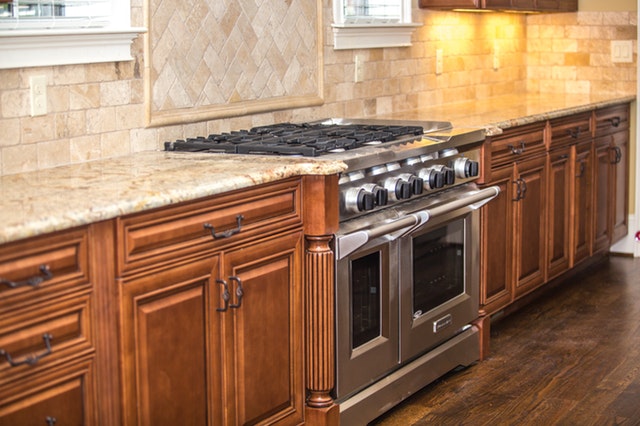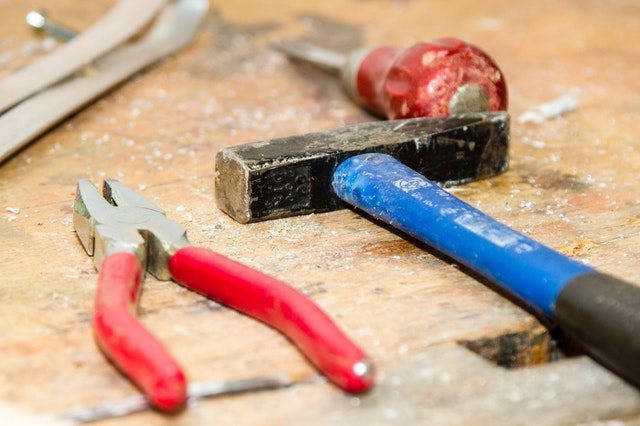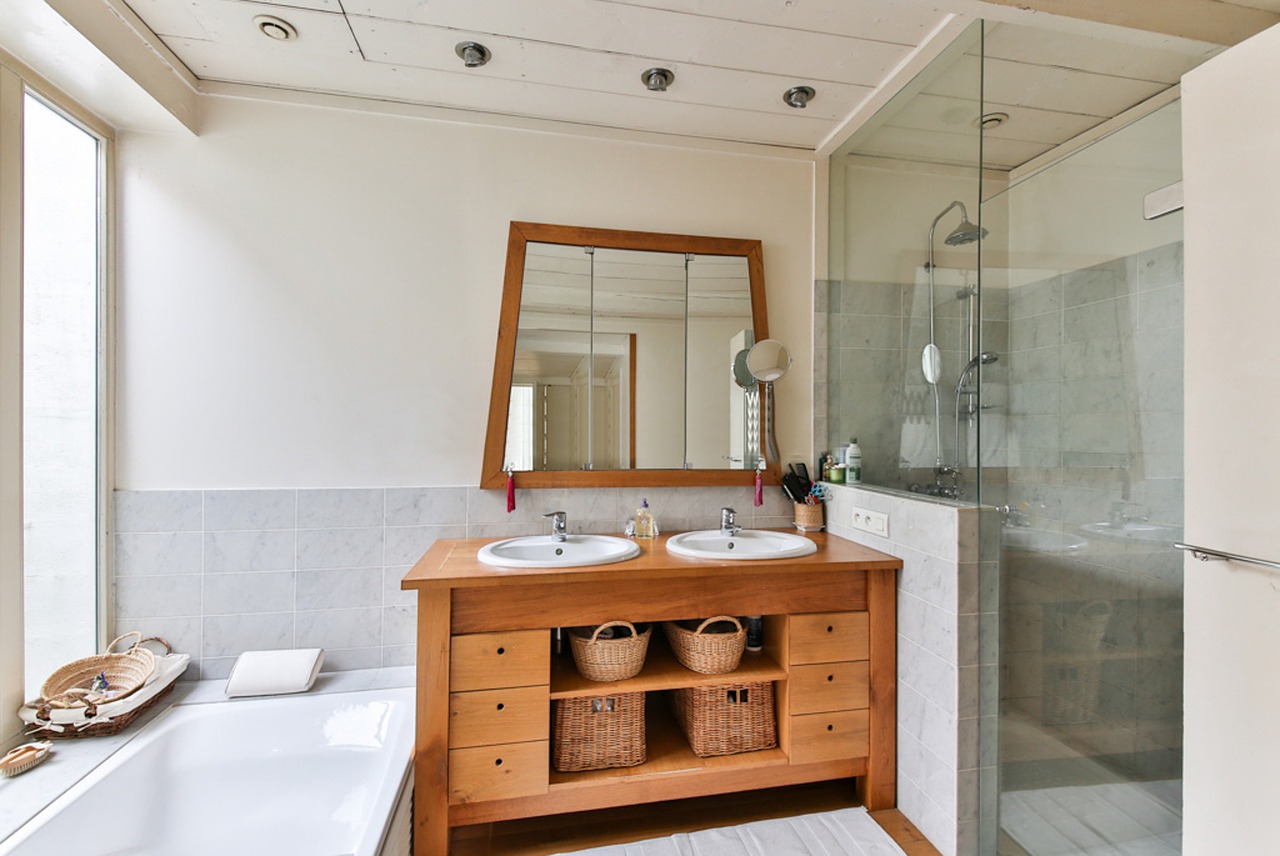Latest News & Blog
How to Make Your Bathroom Look Bigger With Bathroom Remodeling in Denver
August 30, 2017
Your bathroom should be your sanctuary, but it’s hard to relax in a space that’s cramped and crowded. Fortunately, there are countless ways to make your bathroom appear larger than its actual size. Create the illusion of a bigger bathroom with these tips for bathroom remodeling in Denver:
Ready to remodel your bathroom to make it look larger? If so, it’s time to contact the remodeling professionals. At S.F. Inc., we value each and every one of our relationships with our clients. To get started on your remodel or to learn more about our services, contact us by calling 303-210-5991 or emailing info@sf-inc.net.
Read More...
Shower Doors vs. Curtains
Plan on incorporating a shower with doors instead of using a shower curtain in your newly remodeled bathroom. A shower curtain visually cuts off the bathroom and makes it appear smaller and more compartmentalized, whereas transparent shower doors make the room appear larger. If you don’t have the budget for a shower with shower doors, then plan on using a sheer shower curtain to achieve the same look.Furniture-Style Vanity
Vanities with a lot of cabinets can weigh the room down and make it appear smaller than it really is. To open up this small space, choose a furniture-style vanity that has open space underneath the countertop. If you’re concerned about losing storage space, place a few baskets in this open space where you can neatly store toiletries or rolled up towels. Read more tips for choosing a bathroom vanity.Floating Vanity
Another way to increase the size of your bathroom is with a floating vanity, which is a vanity that doesn’t go all the down to the floor, so it appears to be floating in mid-air. The few inches of open space that you will have underneath a floating vanity will make a small bathroom look slightly bigger.Add Mirrors
Most bathrooms have one mirror above the sink, but if you want to make the space seem bigger, consider adding a second mirror. The second mirror can go anywhere, but it’s best to place it on the longest wall of the room if you want to create the illusion of more space.Light Colors
Light colors will make the bathroom seem larger, while dark colors will make it seem more cramped. Keep this in mind when choosing the wallpaper, paint, and flooring for your newly remodeled bathroom. If you want to incorporate a dark color into your bathroom’s color scheme, do so with towels or a floor rug. This will give you a pop of color without making the room feel smaller.Recessed Shelves
It can be difficult to create a lot of storage space in a small bathroom, but it’s not impossible. Talk to your contractor about the possibility of building recessed shelves in between the studs in your bathroom wall. You can either keep these shelves open or add a door so you can keep them hidden from view. This is a great way to create more space for towels, extra toilet paper, and toiletries. ÂReady to remodel your bathroom to make it look larger? If so, it’s time to contact the remodeling professionals. At S.F. Inc., we value each and every one of our relationships with our clients. To get started on your remodel or to learn more about our services, contact us by calling 303-210-5991 or emailing info@sf-inc.net.
Kitchen Remodel in Denver Trends in 2017
August 23, 2017
Remodeling is a great way to transform outdated kitchens that were designed decades ago. Before you begin planning your kitchen remodel in Denver, learn about the trends that are taking the interior design world by storm this year. Here’s a look at the top trends that you should incorporate into your new kitchen:
Ready to remodel your kitchen? It’s time to contact the remodeling professionals. At S.F. Inc., we value each and every one of our relationships with our clients. To get started on your remodel or to learn more about our services, contact us by calling 303-210-5991 or emailing info@sf-inc.net.
Read More...
White and Gray Color Schemes
All white kitchens have had their time in the spotlight, but now the trend has evolved to include the color. A white and gray kitchen is much warmer and more inviting than an all white kitchen, so this is perfect for people who want a welcoming space.Black Appliances
Silver appliances have been the go-to choice for the last several decades, but they may be waning in popularity. These days, homeowners are choosing sleek and modern black appliances over traditional silver appliances. Black appliances don’t stand out as much as silver appliances, so they won’t completely dominate the kitchen. There are also many stylish options—including an LG collection designed by famed interior designer Nate Berkus.Quartz Countertops
Another kitchen staple that may be on the way out is granite, which is slowly being replaced in the interior design world by granite. According to Consumer Reports, quartz is more durable and resistant to scratches and heat than granite, which makes it ideal for the kitchen. It also looks very similar to granite, so it’s a great choice for people who love the look of granite, but want the most durable option available. See the countertop buying guide published by Consumer Reports.Colorful Sinks
Many homeowners are choosing neutral colored walls, countertops, cabinets, and flooring in the kitchen, which may explain why colorful sinks are becoming more popular. Sinks are now available in a wide range of colors, including green, deep red, and navy blue. Choosing one of these sinks is the perfect way to add an unexpected pop of color to your otherwise neutral kitchen.Apron Front Sinks
Speaking of sinks, another trend that has been increasing in popularity is the apron front sink. This type of sink has an eye-catching design that will make it the focal point of your kitchen. But it’s not just beautiful, it’s practical, too. Apron front sinks are much deeper than standard sinks, so cleaning up after dinner is much easier.Copper Hoods
Homeowners have been embracing the open shelving concept, which means today’s kitchens don’t have many cabinets. A kitchen without a lot of cabinets may seem fairly empty, so it’s best to fill some of this space with a copper hood. A copper hood will definitely be the “wow factor†in your kitchen because of its striking beauty. It also instantly creates a warmer and more inviting atmosphere in the room.Ready to remodel your kitchen? It’s time to contact the remodeling professionals. At S.F. Inc., we value each and every one of our relationships with our clients. To get started on your remodel or to learn more about our services, contact us by calling 303-210-5991 or emailing info@sf-inc.net.
Cabinetry Terms You Need to Know For Your Kitchen Remodel in Denver
August 16, 2017
A kitchen remodel in Denver may involve redesigning the layout, updating the appliances, replacing the flooring, and of course, choosing new cabinets. The cabinets that you pick will set the tone for the rest of the kitchen, so it’s important that you choose wisely. But, it can be hard to have a conversation about cabinets with a professional if he uses industry jargon. Overcome this obstacle by learning these important cabinetry terms:
Framed and Frameless Cabinets
One choice you will have to make when designing your kitchen is whether you want framed or frameless cabinets. If you choose framed cabinets, you will be able to see a wood frame surrounding the perimeter of the cabinet doors, but this will not be visible on frameless cabinets. Framed cabinets are often used in traditional kitchens, whereas frameless cabinets are seen as a bit more modern. Learn how to pick kitchen cabinet frames.
Ready to remodel your kitchen? It’s time to contact the remodeling professionals. At S.F. Inc., we value each and every one of our relationships with our clients. To get started on your remodel or to learn more about our services, contact us by calling 303-210-5991 or emailing info@sf-inc.net.
Read More...
Framed and Frameless Cabinets
One choice you will have to make when designing your kitchen is whether you want framed or frameless cabinets. If you choose framed cabinets, you will be able to see a wood frame surrounding the perimeter of the cabinet doors, but this will not be visible on frameless cabinets. Framed cabinets are often used in traditional kitchens, whereas frameless cabinets are seen as a bit more modern. Learn how to pick kitchen cabinet frames.
Soft-Close Hardware
No one likes the sound of a cabinet door slamming shut, which is why it’s important to ask for soft-close hardware when choosing cabinets for your new kitchen. Soft-close hardware is designed to catch the cabinet door right before it closes. The hardware slows down the momentum of the cabinet so it doesn’t hit as hard and make a loud noise. Having soft-close hardware on your cabinets makes it much easier to sneak into the kitchen for a midnight snack without anyone noticing!Glaze
Many people often confuse glaze with finish, but they are two different things. A finish is a product that acts as a stain, sealer, and clear coat, so it adds color and preserves the beauty of your cabinets for years to come. Glaze is typically applied on top of the finish, and is used to add dimension to the cabinets. By applying a glaze, homeowners can highlight the natural features of the wood such as the grooves and grain.Pulls, Knobs, and Handles
All three of these terms refer to the small accessories that are added to the front of cabinet doors to make it easier for you to open and close each door. Pulls and handles basically mean the same thing, but knobs are slightly different because they are round in shape. It’s recommended that you use knobs on anything that slides and handles on anything with a hinge. Keep this in mind when choosing the hardware for your new kitchen.Door Details
What do you want the cabinet doors to look like? Doors that have an elevated center panel are referred to as raised panel doors, whereas those with lower center panels are known as recessed or flat panel doors. The type of door panel that you choose can significantly impact the look of your kitchen, so use Pinterest or other resources to research each option and determine which is best for your home.Ready to remodel your kitchen? It’s time to contact the remodeling professionals. At S.F. Inc., we value each and every one of our relationships with our clients. To get started on your remodel or to learn more about our services, contact us by calling 303-210-5991 or emailing info@sf-inc.net.
Home Remodeling in Denver: Why DIY Demolition Is Not A Good Idea
August 9, 2017
The first step to home remodeling in Denver is demolishing the existing structure so it can be redesigned and rebuilt. The team of professionals that you hire to remodel your home will handle the demolition. However, many homeowners attempt to do this on their own so they don’t have to pay professionals to do it. But, it’s never a good idea to attempt a DIY demolition. Here’s why:
But, that’s not the only danger that you could face during a DIY demolition. Drywall releases fine particles of dust and debris into the air as it is destroyed. These fine particles can irritate your eyes and respiratory system if you are not wearing the appropriate safety gear. Unfortunately, many DIYers don’t realize they should be wearing protection until it’s too late.
As you recklessly tear through the walls in your home, it’s possible that you will accidentally cut into live wires. It’s never a good idea to expose live wires if you’re not a professional. You could be electrocuted when cutting into these wires, so it’s best to leave this job to the pros. Â
Ready to remodel certain parts of your home? It’s time to contact the remodeling professionals. At S.F. Inc., we value each and every one of our relationships with our clients. To get started on your remodel or to learn more about our services, contact us by calling 303-210-5991 or emailing info@sf-inc.net.
Read More...
Lack of Equipment
A number of tools are required to complete a demolition, including a cordless drill, reciprocating saw, circular saw, angle grinder, pry bar, and hammer. Demolishing a room without the proper tools can make the entire process much more difficult and dangerous. Unless you are a handyman, it’s very unlikely that you will have all of these tools in your home, which means it’s not wise to attempt a demolition by yourself. Read 5 tools you need for demolition.Safety Hazards
Tackling a demolition without professional help can be incredibly dangerous. A professional will carefully examine the roof to identify unstable structures before they begin the demolition. However, you probably do not know that this must be done. As a result, it’s possible that you could accidentally hit one of these unstable structures and cause it to collapse on top of you.But, that’s not the only danger that you could face during a DIY demolition. Drywall releases fine particles of dust and debris into the air as it is destroyed. These fine particles can irritate your eyes and respiratory system if you are not wearing the appropriate safety gear. Unfortunately, many DIYers don’t realize they should be wearing protection until it’s too late.
As you recklessly tear through the walls in your home, it’s possible that you will accidentally cut into live wires. It’s never a good idea to expose live wires if you’re not a professional. You could be electrocuted when cutting into these wires, so it’s best to leave this job to the pros. Â
Time-Consuming
You may think that demolishing a room only takes a few minutes after watching the pros do it, but don’t make this assumption. Professionals know exactly how to demolish a room, but you probably do not, so it will take much longer for you to do it on your own. Therefore, doing the demolition on your own may not be worth your time.Insurance
Your homeowners’ insurance company will not pay to fix problems that you have created by attempting to do a demolition on your own. However, professional remodelers should have liability insurance that covers the costs of these repairs. Even though a professional shouldn’t cause any damage when demolishing your home, it’s nice to know that if something is accidentally damaged, you won’t have to worry about paying to have it fixed.Ready to remodel certain parts of your home? It’s time to contact the remodeling professionals. At S.F. Inc., we value each and every one of our relationships with our clients. To get started on your remodel or to learn more about our services, contact us by calling 303-210-5991 or emailing info@sf-inc.net.
Eco-Friendly Ideas For Your Denver Bathroom Remodel
August 2, 2017
Having an eco-friendly home is becoming important to more homeowners. As a result, many homeowners are incorporating eco-friendly features into their remodeling plans. There are plenty of ways to make every room in your home more green, especially the bathroom. Here are some eco-friendly ideas for your Denver bathroom remodel:
Ready to take the first step towards creating an eco-friendly bathroom? It’s time to contact the remodeling professionals. At S.F. Inc., we value each and every one of our relationships with our clients. To get started on your remodel or to learn more about our services, contact us by calling 303-210-5991 or emailing info@sf-inc.net.
Read More...
Low Flow Fixtures
Low flow faucets and showerheads are designed to use less water than standard models. In fact, the Department of Energy estimates that a low flow faucet could lead to a water savings of 25-60%. If you’re remodeling your bathroom, make sure you look for these energy efficient fixtures so you can conserve water and save money on utility bills. Learn how you can reduce hot water use for energy savings.Low Flow Toilets
You should also plan on replacing your toilet with a low flow model if you truly want your bathroom to be eco-friendly. It’s estimated that the average family of four uses over 880 gallons of water per week just to flush the toilets in their home. If you buy a low flow model, you can drastically reduce your family’s water usage.LED Bulbs
LED light bulbs use 75% less energy and last 25 times longer than standard bulbs, so be sure to incorporate these into your bathroom remodel. Many homeowners used to avoid using LED lights in the bathroom because they produced a bright, white light. However, there are now many different types of LED lights, including bulbs that produce a warm glow that is perfect for your bathroom.Skylight
This won’t be possible for every homeowner because it depends on where the bathroom is located within the home. But if it’s possible, a skylight is definitely something you should consider to help you create an eco-friendly bathroom. A sunlight will flood your bathroom with natural light during the daytime. Therefore, you won’t have to rely on artificial lighting, so you can reduce your energy use and utility bills. In addition to being an eco-friendly lighting option, a skylight also provides the ideal lighting for people who are shaving or applying cosmetics in the bathroom.Green Materials
When choosing the shower tiles, backsplash, and flooring for your bathroom, think green. This doesn’t mean you have to stick to a green color scheme—it simply means you should learn more about the eco-friendliness of different materials. For example, bamboo is one of the most popular eco-friendly flooring options that works well in bathrooms. With bamboo, homeowners are able to get the look of natural wood without having to worry about water damage. On top of being durable and attractive, bamboo is made out of a renewable resource and is recognized as a green building material by the Leadership in Energy and Environmental Design (LEED).Ready to take the first step towards creating an eco-friendly bathroom? It’s time to contact the remodeling professionals. At S.F. Inc., we value each and every one of our relationships with our clients. To get started on your remodel or to learn more about our services, contact us by calling 303-210-5991 or emailing info@sf-inc.net.
