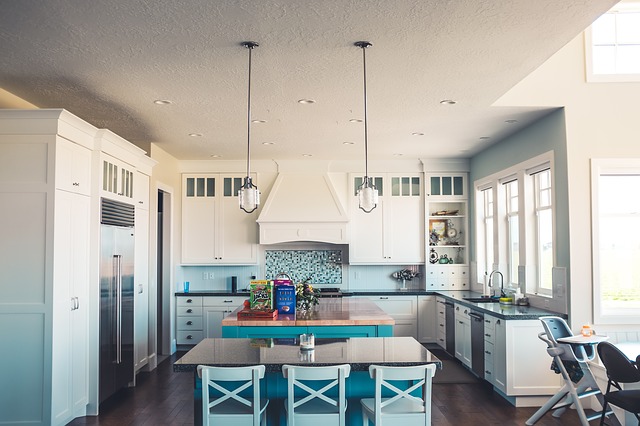Return To Blog
Layout Mistakes to Avoid During A Kitchen Remodel in Denver
November 29, 2017
Homeowners often decide to remodel their kitchen because they’re frustrated with the current layout of this room. But unfortunately, homeowners who don’t hire professionals to help with the remodel usually make mistakes when designing the layout of their new kitchen. As a result, they end up just as unhappy with the remodeled kitchen as they were with the old design. Prevent this problem by avoiding these layout mistakes during your kitchen remodel in Denver:
The only time that it’s appropriate to not include an island in your kitchen is if you are limited on space. It’s recommended that you leave between 36-42 inches between the island and the rest of the kitchen counters. If you don’t have this much space, you don’t need to include an island in your new layout.
The stove is another appliance that needs to be strategically placed in the kitchen. Make sure the stove has empty counter space on at least one side of it, but preferably on both sides. This will ensure that you have plenty of room to prepare food while you cook on the stove.
Are you ready to remodel your kitchen? If so, it’s time to contact the remodeling professionals. At S.F. Inc., we value each and every one of our relationships with our clients. To get started on your remodel or to learn more about our services, contact us by calling 303-210-5991 or emailing info@sf-inc.net.
Forgetting the Kitchen Island
The vast majority of kitchens are now designed with islands, but some homeowners who want a unique layout choose not to include an island in their design. Not having an island in your kitchen is a mistake that you will regret in the future. Not only does an island add counter space, but it also provides a place for people to sit. Without an island, the kitchen may feel incomplete.The only time that it’s appropriate to not include an island in your kitchen is if you are limited on space. It’s recommended that you leave between 36-42 inches between the island and the rest of the kitchen counters. If you don’t have this much space, you don’t need to include an island in your new layout.
Too Many Open Shelves
Open shelving is very trendy, so it’s not surprising that a lot of homeowners want to incorporate them into their new kitchen. However, think carefully about how many open shelves you would like to include in your kitchen. A few open shelves will look amazing, but if you go overboard, it could make the entire kitchen look sloppy and unfinished. See 10 tips for making open storage work in the kitchen.Appliance Placement
Take your time deciding where to put all of the appliances in your new kitchen. Try not to put the oven in a high traffic corner of your kitchen since this can block foot traffic and make it more difficult for you to cook when you have a lot of friends or family members over.The stove is another appliance that needs to be strategically placed in the kitchen. Make sure the stove has empty counter space on at least one side of it, but preferably on both sides. This will ensure that you have plenty of room to prepare food while you cook on the stove.
Finding Spots for Electrical Outlets
After figuring out where all of the appliances will go, find a few spots to place electrical outlets in your new kitchen. How can you choose the right spot? Think about where you will keep the coffee maker, toaster, and other small appliances on the counter. These appliances will all need to be plugged in, so outlets should be nearby.Are you ready to remodel your kitchen? If so, it’s time to contact the remodeling professionals. At S.F. Inc., we value each and every one of our relationships with our clients. To get started on your remodel or to learn more about our services, contact us by calling 303-210-5991 or emailing info@sf-inc.net.
